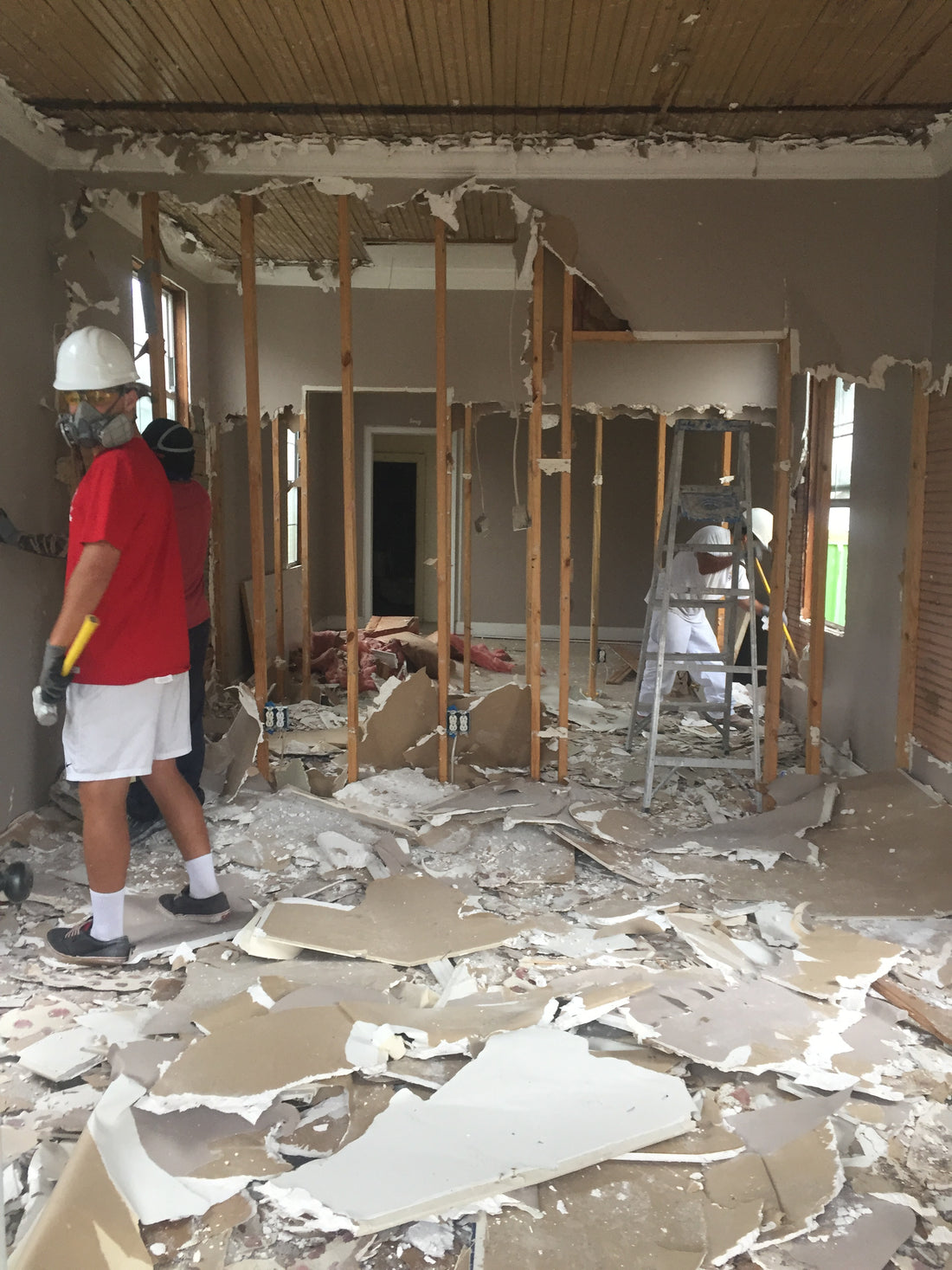
A Renovation Work in Progress - Part 1
Share

This week I am introducing you all into the world of a work in progress. I bought this little parcel of land in Old Gretna almost two years ago. For those of you not from NOLA (and a few of my fellow New Orleanians), Old Gretna is just a short ride across the Mississippi River from New Orleans. It is a charming step back into history and I adore its coffee shops and family restaurants. My favorite new Thai restaurant, Banana Blossom, is just around the corner from my new place and I love to go over to the Farmer's Market every Saturday morning.
Project Gretna!
There are two houses on this property: an historic shotgun and a brick row house in the back. Both of these houses are 900 square feet. My goal is to renovate these two houses using the principles of Wellness Within Your Walls (wellnesswithinyourwalls.com) -As a certified designer and, through the store, one of the first Brand Ambassadors of the principles for sustainable living. After getting through the permitting process for the interior work (not easy in this small town, I can tell you!), I began the process of demoing the inside of both houses. I even had my son, Granville, helping ....or not helping?


He lasted about three days!!! Three dumpsters later, we had piled a ton of debris into the containers. Of the two houses on the property, I decided to start with the red brick one in the back. We couldn't even go into the house. I think that the back house had been used to keep feral cats and parrots because that is exactly what is smelled like and there were cages and parrot food in the back house so putting two and two together, I arrived at the likely conclusion. I soon learned that we would need a new roof on the brick house. This unexpected discovery was not happy news for my budget and so I had to reconfigure and find a way to create the look I wanted at a fraction of the price while staying within my goal of sustainable and healthy design.
Here is what I have installed so far:
Floor:

This has turned out so well that I plan to use it in the main house but maybe in another color. It is $2.99 per square foot from Floor & Decor.
Wall Color: Benjamin Moore All White - Soothing, Calm and Tranquil

Base boards: I am going with a simple three inch baseboard and a square shoe molding for more of a modern feel.

Vanity: I purchased this on Houzz and love the natural cabinet

Bathroom Floor: I just went for a simple marble hex in the shower and used the waterproof (yes, that is right!) on the bathroom floor leading up to the marble shower.
Bathroom fixtures: Glacier Bay Modern $119

Kitchen cabinets: A simple all wood construction. We are staining the cabinets ebony finish and I am only using lower cabinets. To make the space feel larger and open it up, I am going to install wall shelves instead of upper cabinets.

Kitchen Appliances: I LOVE and ADORE the color. They are not Energy Star rated but they are small and will not be a huge burden of the grid. The washer and dryer are certified.

I don't yet have the doors and I haven't picked out the backsplash for the kitchen or the counter tops, but I will leave you with a last picture and will update you all as the work continues.



That's all for this week....
xo,
Grace

4 comments
Really great to watch. Can’t wait until the next installment
I loved reading this! Your style is awesome. We just moved in October and we’re still trying to pick paint colors
Thank you for sharing! I will certainly enjoy watching the progress!
Loved reading this. You’re resourceful!!! Sorry Granville bailed after 3 days, hilarious.